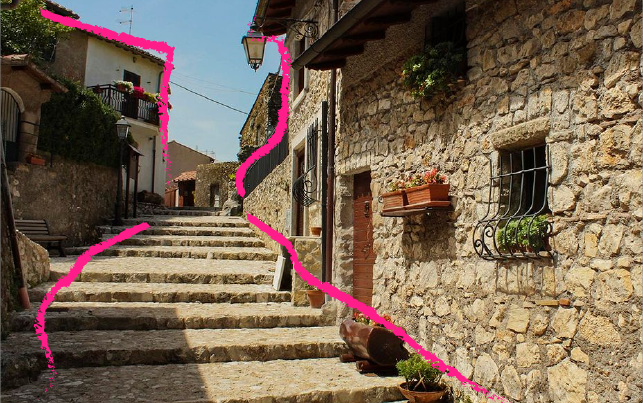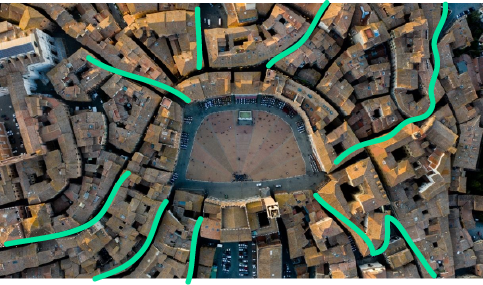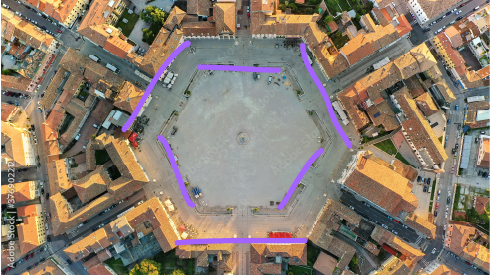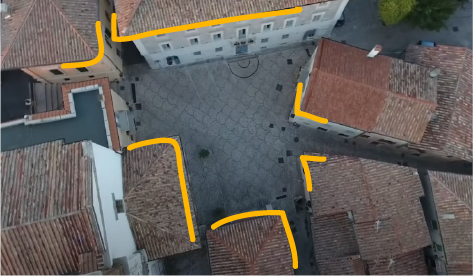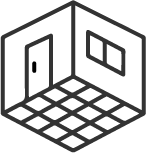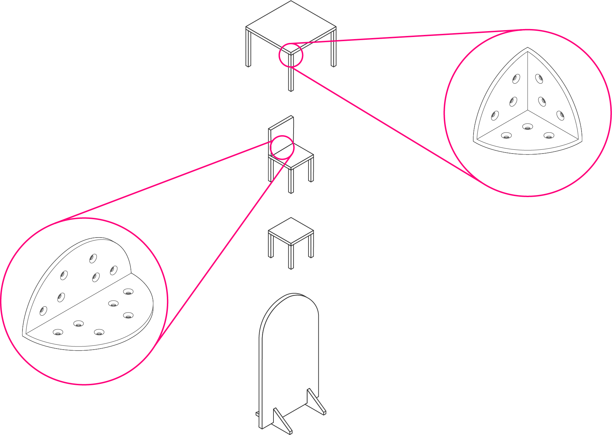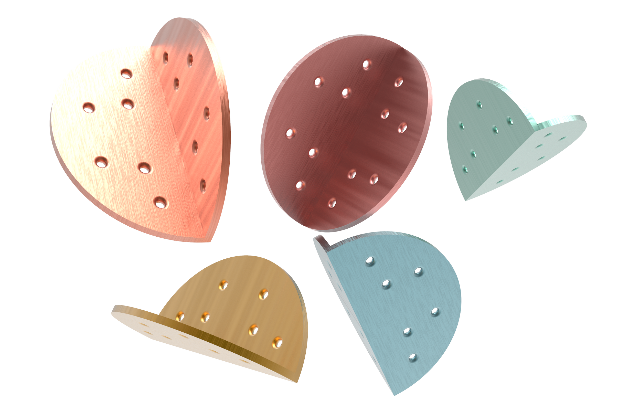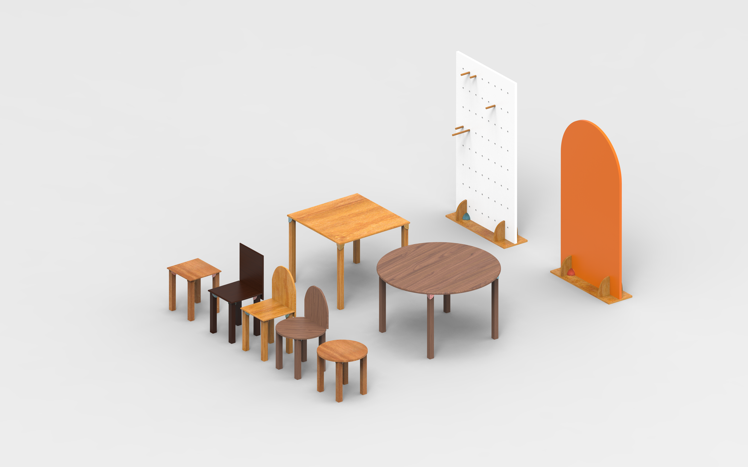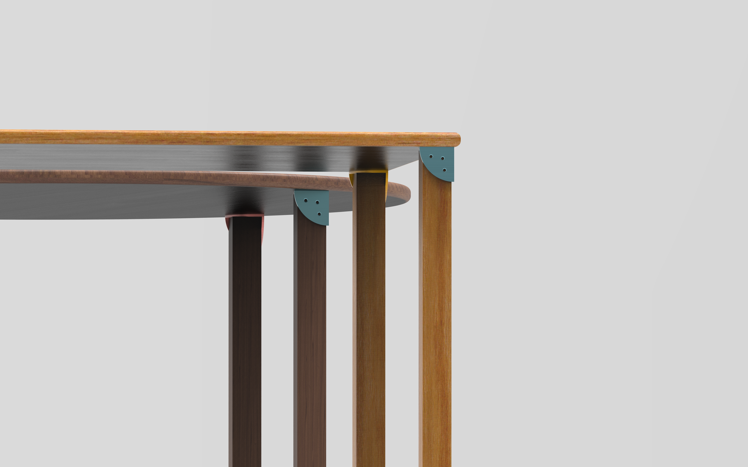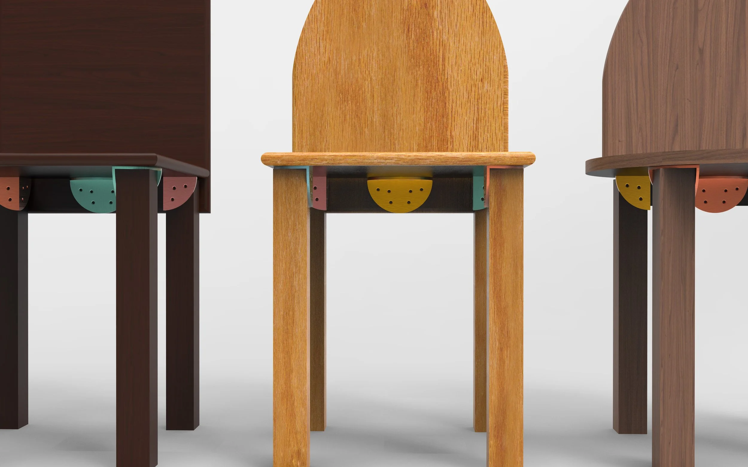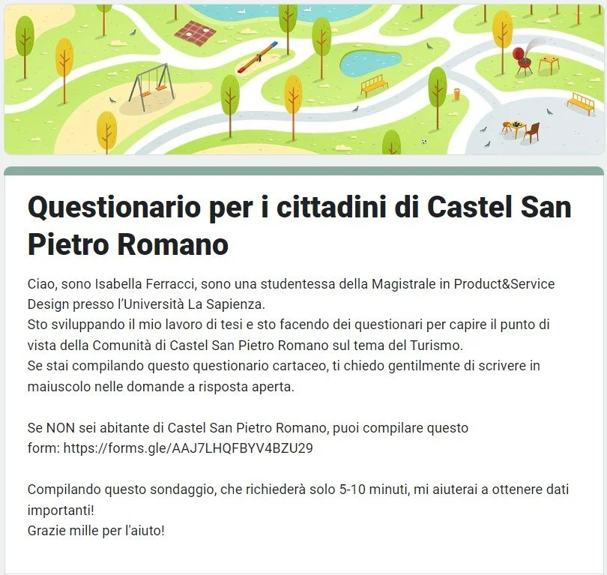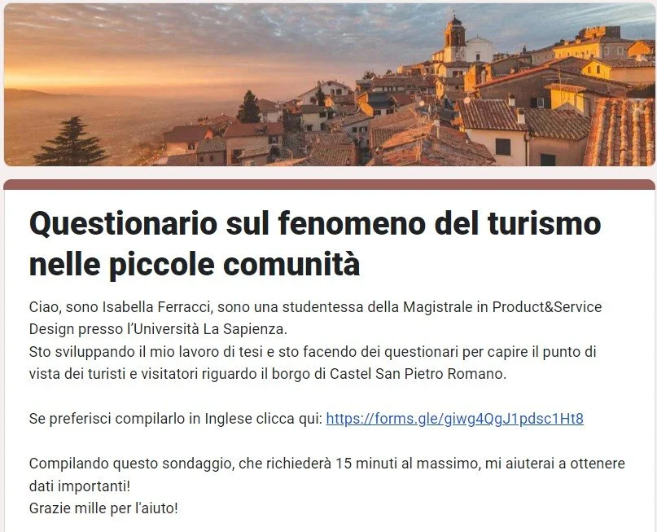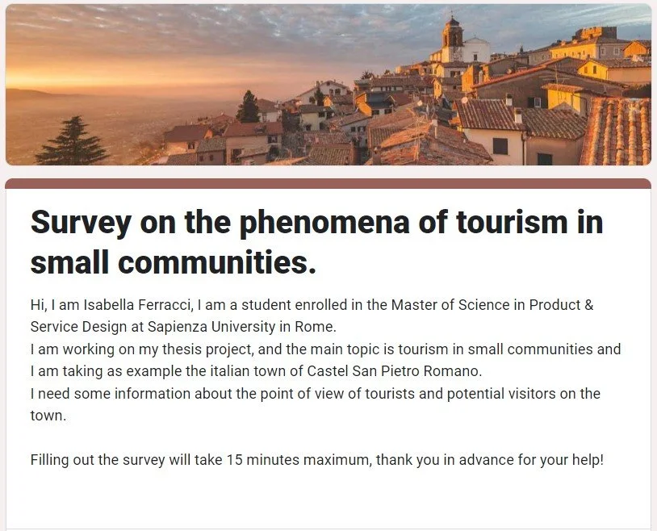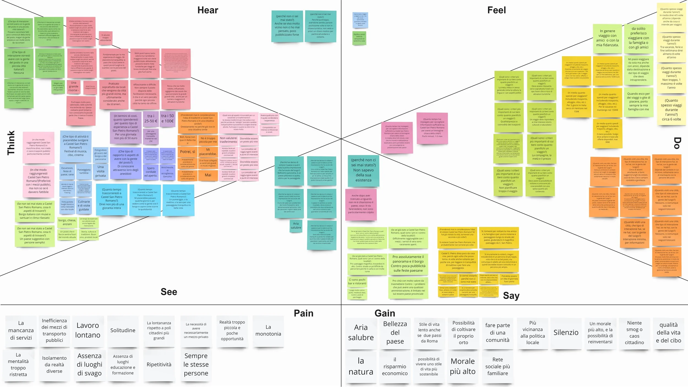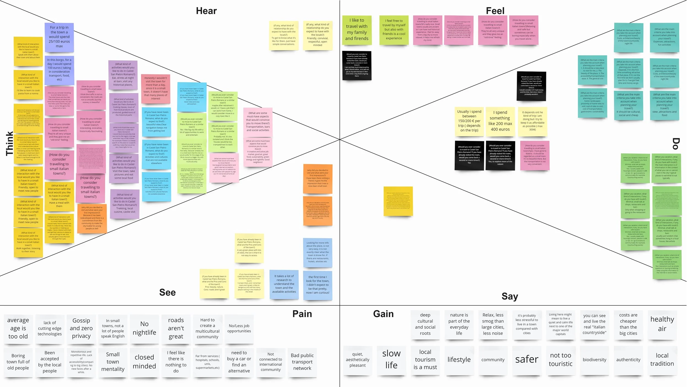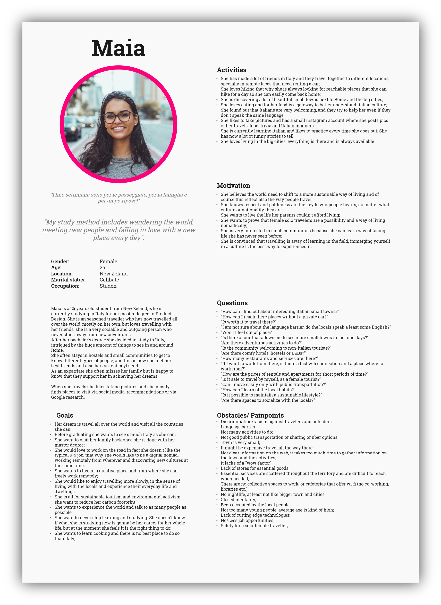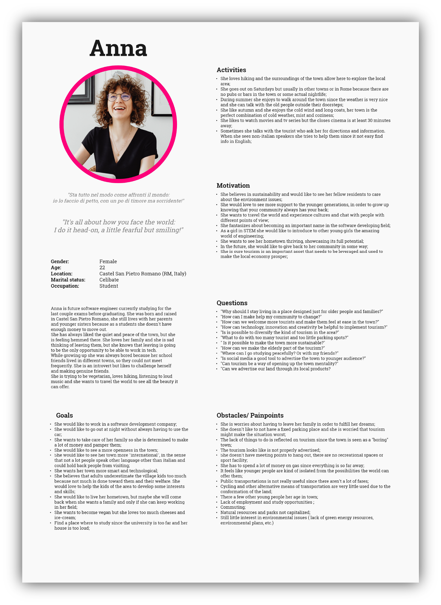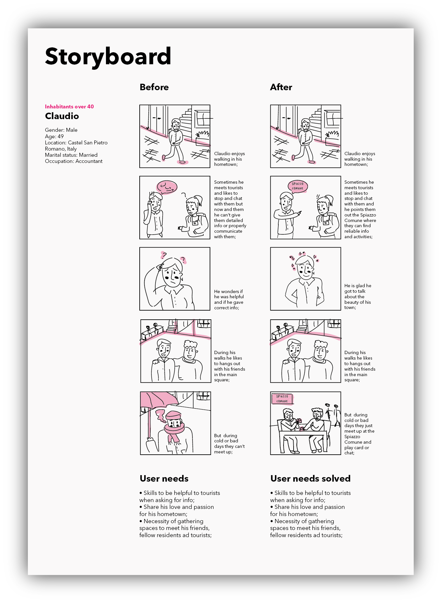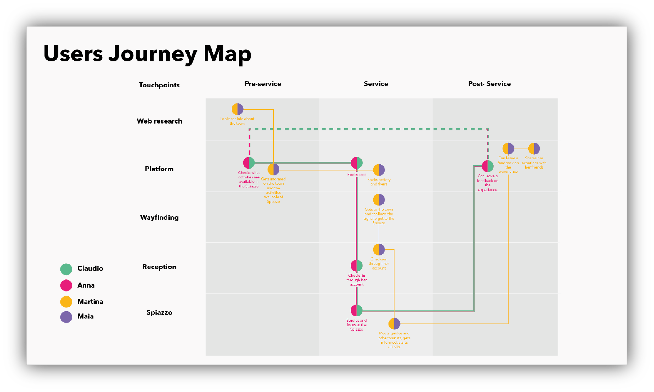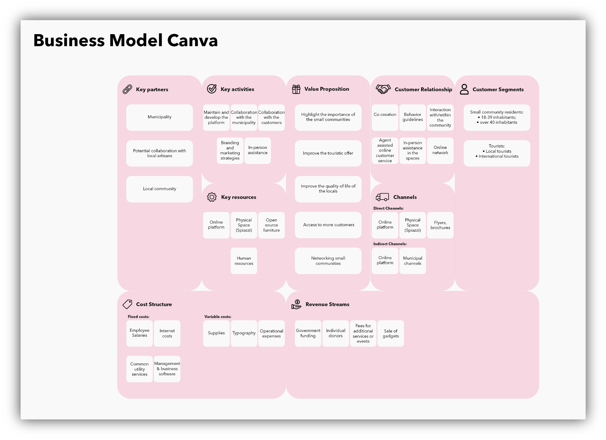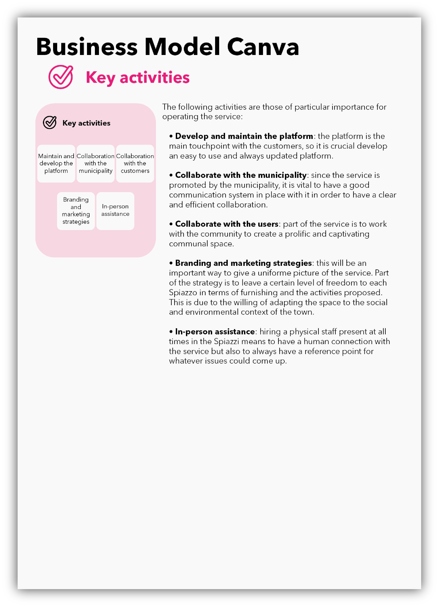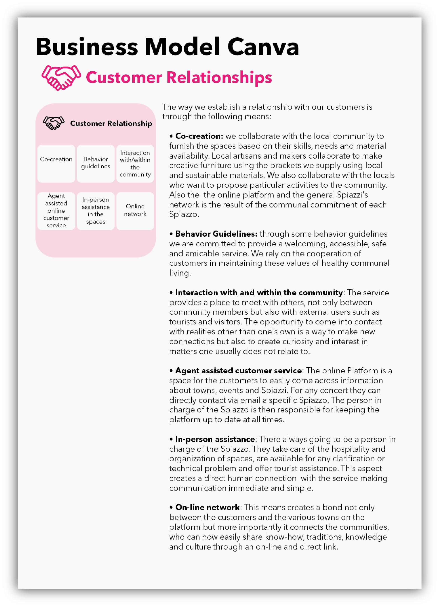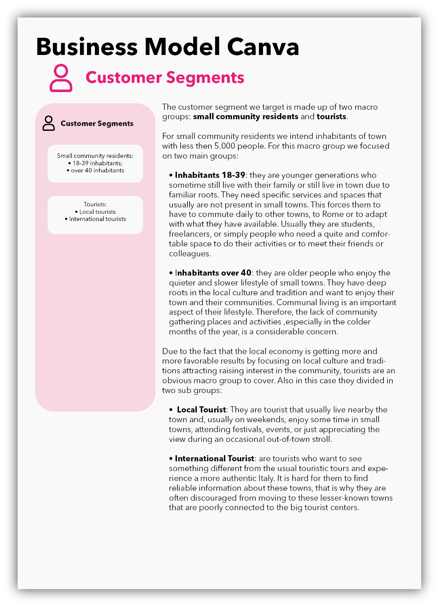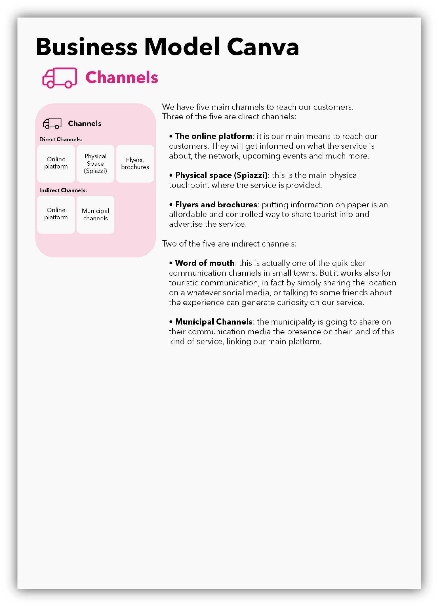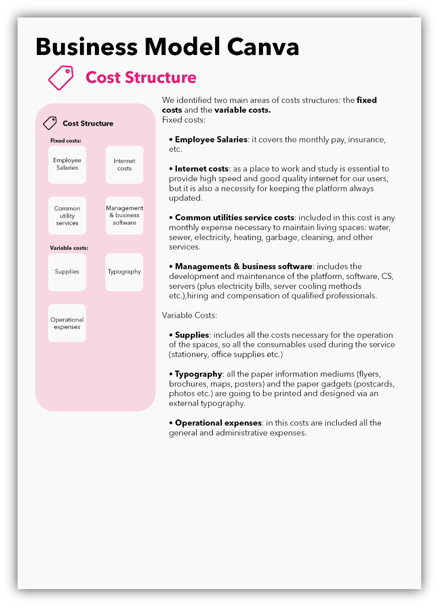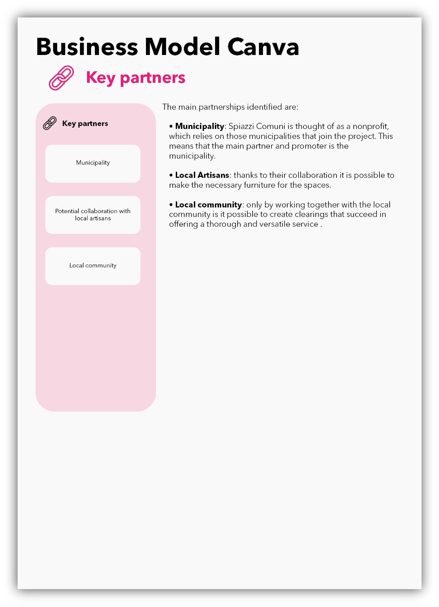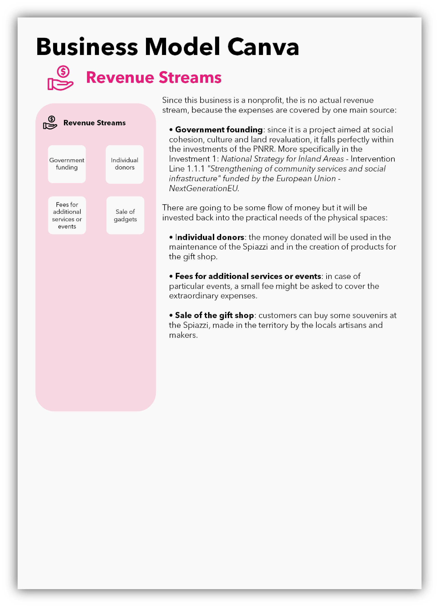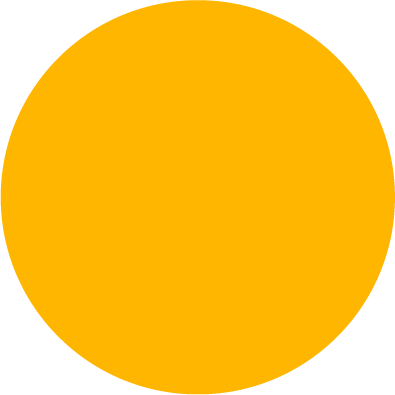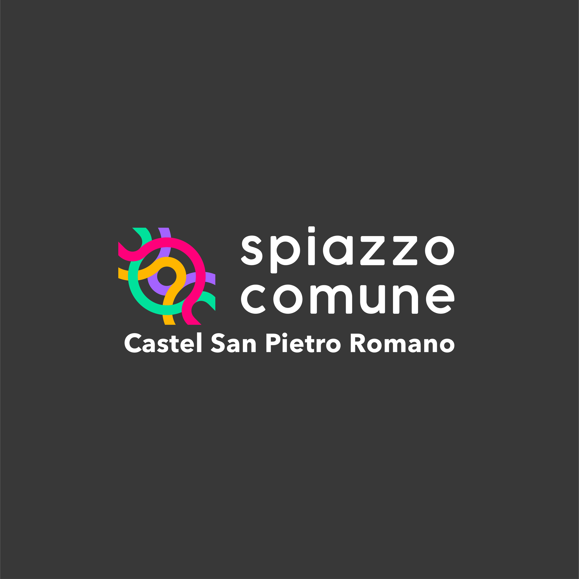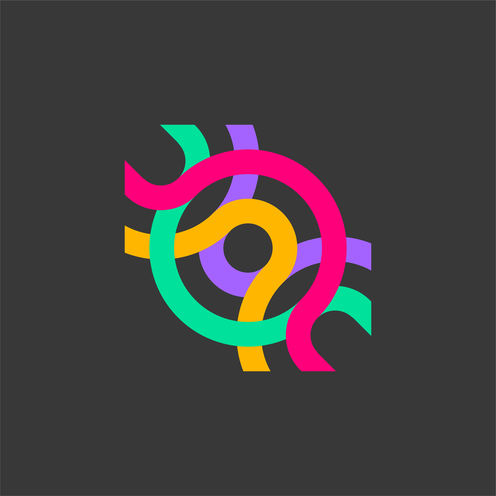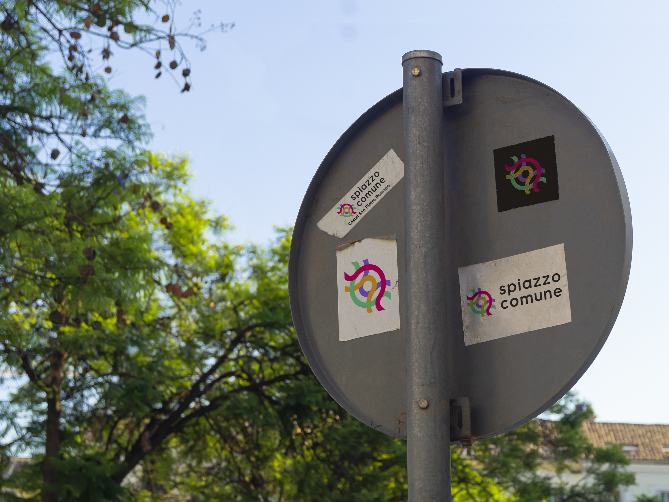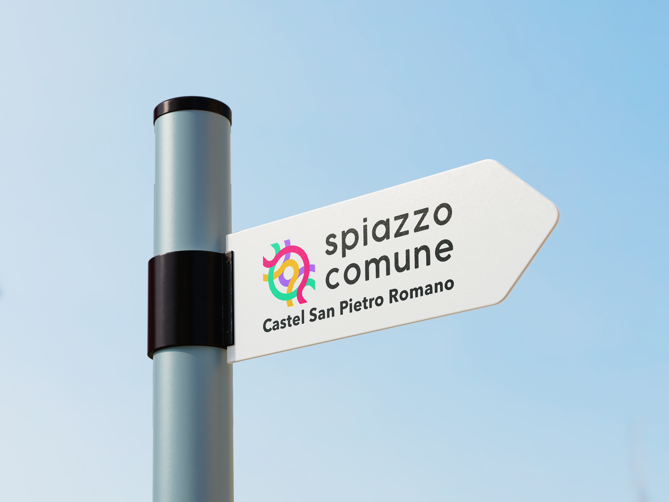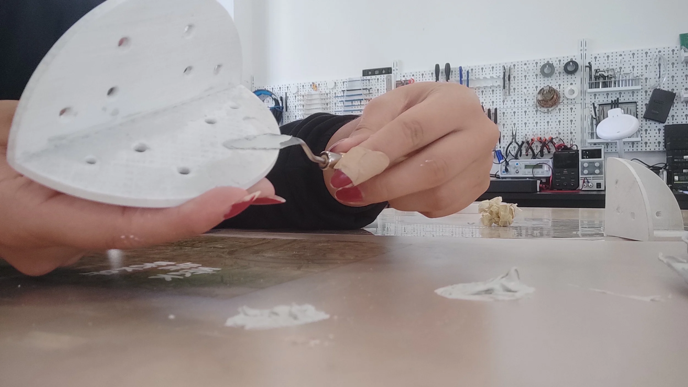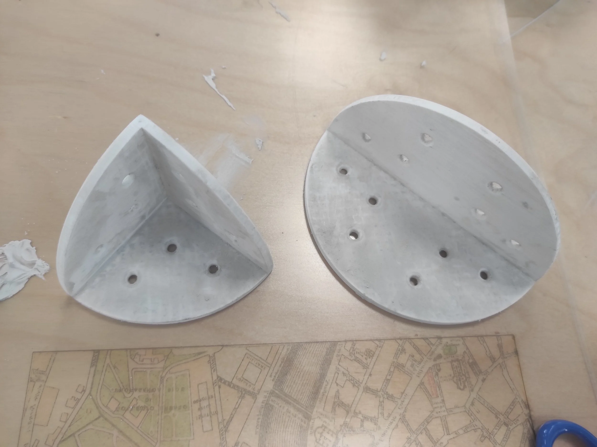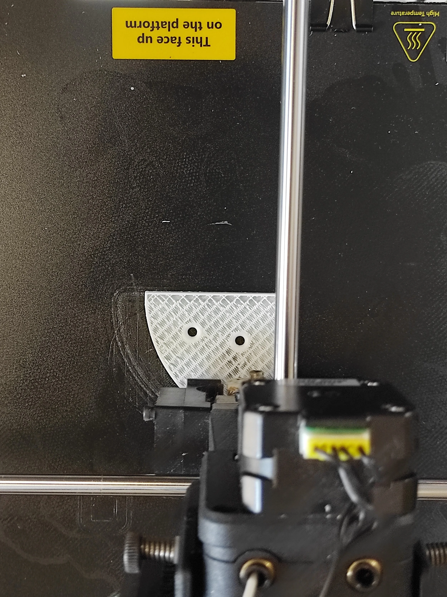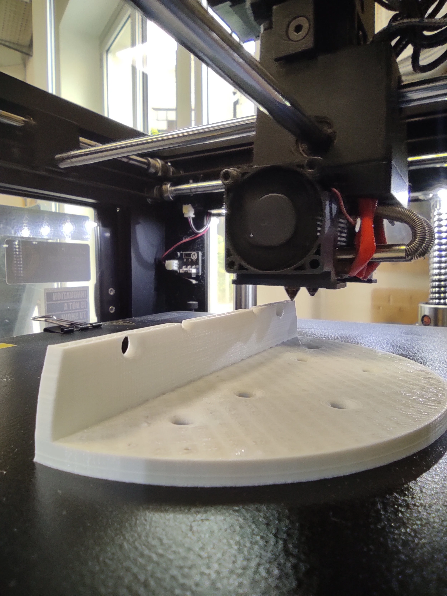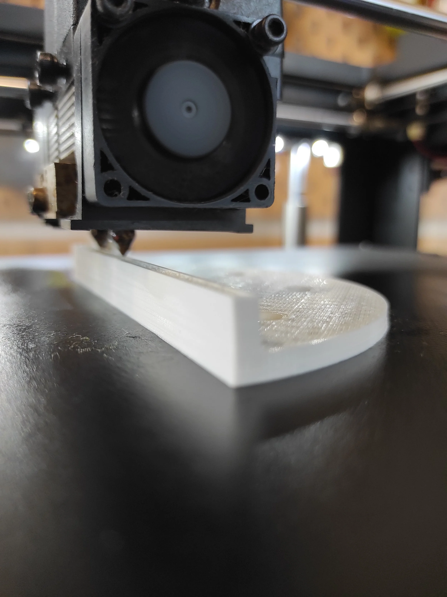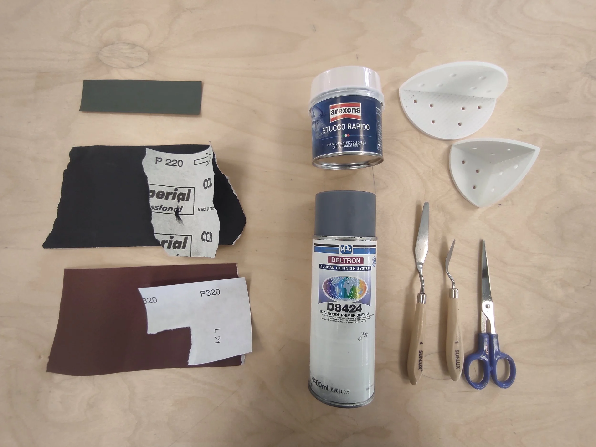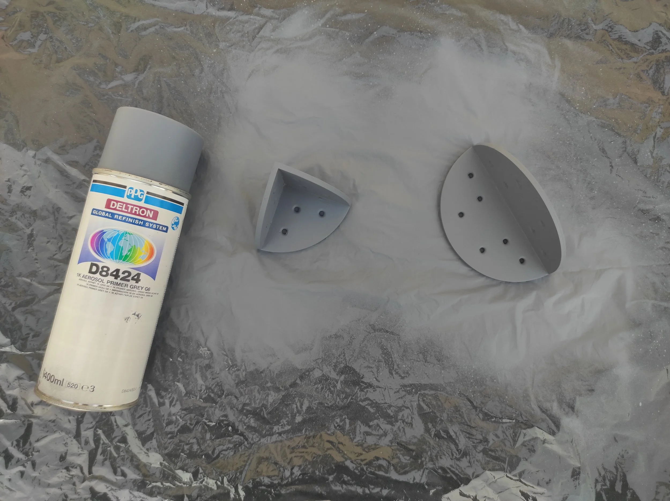
Timeline
March 2022 -October 2022 (8 months)
My role
Lead and Sole Contributor
Technologies
Miro, Figma, Illustrator, InDesign, Photoshop, Rhinceros, Keyshot
People-centered Approach, User Experience tools, Interviews, Persona Crafting, Customer Journey Map, Wireframing, Prototyping, Business Model Canva
Methods
Spiazzo Comune is an online and offline platform created to respond to the specific needs of small villages, placing the local community and tourists at the heart of its activities.
Nice… but why exactly small communities?
I am part of a small community myself, I live in a small Italian “borgo” (small town) called Casel San Pietro Romano, located in the roman countryside where everyday I see and experience the limits and potentials of the area. Hence, I set out to think about how my experience as a designer and resident to tackle real-life critical issues in the area using a Service Design approach
I took the opportunity during the development of my master's thesis to explore creative solutions for my community.
Spiazzo Comune is a land redevelopment initiative aimed at repurposing unused municipal spaces into vibrant, multifunctional social hubs for the community. Each "Spiazzo" is integrated into a national network, fostering dialogue and exchange among these diverse local communities.
The primary goal of this service is to initiate a cultural and social movement that uncovers the forgotten value of these territories.
The service revolves around four main areas of interest:
• Small Communities in Italy;
• Quality tourism
• Social cohesion;
• Sustainability;
Following the analysis of the Inland Areas, I identified some main needs of small communities:
creative, educational, confrontational, and recreational spaces;
Spread awareness about the social and cultural potential of the territories;
boosting outreach tourism;
All of this has been translated into the Spiazzo Comune Network, a digital place to connect villages, communities, tourists, but also a physical place where it is possible to experience the rich culture and traditions of these territories.
The idea behind the Network comes from the concept of the Italian “piazza”, the town main square. It is a public space that serves as a gathering and sharing place for the city, where culture and traditions come together on special days such as on holidays, as well as in the community’s daily life.
Spiazzo Comune addresses these issues through two key tools:
The physical space and the online platform.
Physical Spiazzo
+ It is an adjustable and multipurpose place that can be arranged to fit the use that is needed at a specific moment;
+ There are several spaces scattered throughout the territory;
+ It puts back into use municipal spaces that would otherwise stay unused;
Online Platform
+ The platform is an online page;
+ Each Community has it is own page where they can post useful information about the town, but also about the Spiazzo’s events, workshops, and to take part to them;
+ Updated, easy-to-access online information about the small towns for potential new visitors and local;
About the physical Spiazzo
The physical space, called Spiazzo, is a flexible space that adapts to the needs of the community in which is located.
These are municipal spaces repurposed and made available for public use. This initiative can be defined as urban redevelopment that not only revitalizes neglected corners of the town but, more importantly, transforms them into community meeting hubs for both residents and temporary visitors alike.
Each community within the Network has its own Spiazzo in the town, offering a space for multiple activities that cater to both locals and tourists.
The Spiazzi are adaptable spaces that can be easily rearranged to suit the specific needs of any given moment.
The key elements of a Spiazzo are:
Refurbished municipal spaces;
Adaptable furniture;
With these two elements is possible to create six main layouts: Recreational, Work and Study, Workshop, Forum, Presentation, and Exhibition.
The layouts primarily fall into two categories: organized activities, which are planned in advance, and spontaneous activities, which cater to the immediate needs of the users and don’t need planning.
-
The users use the space as they wish, and the furniture is placed casually in the room.
This is a “spontaneous” layout, when no other activity is planned the users can use the space as they prefer.
-
The users use the space as a co-working. Students, freelancers, or people who look for a quiet place to focus are free to enjoy the space.
This is a “spontaneous” layout, when no other activity is planned the users can use the space as they prefer.
-
The Spiazzo can be a place of discovery and education where users learn new skills and put lessons into practice on the spot. From children to the elderly, anyone can challenge themselves.
Suggestions for this "organized" layout:
• Art laboratories;
• Learn how to use new technologies;
• Software courses;
• Knitting, sewing, crocheting;
• Language classes;
• Etc.
-
The Spiazzo can be a place to confront, discuss and chat with the community.
Suggestions for this "organized" layout:
• Support groups;
• Brainstorming;
• Discussion on contemporary issues;
• Organizational;
• Educational;
• Etc.
-
The Spiazzo is used to present something to the users. residents can propose presentations on topics close to them to share their skills with others. The Spiazzo can host presentations of cultural, social, educational, and recreational nature.
Suggestions for this "organized" layout:
• Book presentations;
•Technology presentations;
• Medical and wellness presentations;
• Proposal for the community;
• Etc.
-
The Spiazzo can organize temporary exhibitions to promote local artists, or they can collaborate with other Spiazzi to share culture and value.
Suggestions for this "organized" layout:
• Photography;
• Art;
• Artisanal;
• Local Culture;
• Educational;
• Etc.
The furniture in the Spiazzi is not the same in all the spaces, because they are the result of a creative elaboration by the space managers and users.
Each Spiazzo receives a kit to make their own customizable furniture . The kid includes steel brackets and an instruction booklet. Each Spiazzo is encouraged to make its own furniture, leveraging the skills of local artisans and using local materials, thereby reducing costs and emissions..
The items in these spaces should be functional and minimalist, but most importantly, they must integrate seamlessly with their surroundings.
Brackets
Instruction Booklet
About the online Platform
The platform is an online space where each town has its own page to share information about local traditions, culture, and upcoming events, workshops, and activities happening in the Spiazzo.
The concept for the platform is to create an easy-to-access portal, that can be smoothly browsed by all types of users. The main features of the platform include:
Real-time update of the status in the Spiazzi;
Updated activities calendar;
Intuitive booking process;
Personal profile to keep track of booking;
Search filter by activity, town, and needs;
Browse the Figma prototype
Functionality & Morphology
In term of Functionality, the service has clearly some general requirements for an optimal performance.
In the Spiazzi are necessary:
Wi-fi connection;
Charging Outlets;
Restrooms;
Good Lighting;
Safe environment;
Membership card;
etc;
For the Platform are necessary:
Wi-fi connection;
Access point (Smartphone, PC, tablet, etc.)
Subscription;
For the morphological aspect, the service mainly thinks of two types of users: residents and tourists.
Residents are looking for a place to gather, work and share; tourists, on the other hand, are looking for a place where they can get to know the community and have special experiences.
The way both users interact with the service is similar but the purpose is different.
User Experiences tools
This section shows the User experience tools I have used to develop the service. The project has been addressed using the approach of “People-Centered” Design in other words, a methodology that focuses on the specific needs of a given target community. This led to the development in terms of usability, functionality, and morphology until the final prototyping part.
The preliminary step before starting using the UX tools has been to define the project's main intervention areas:
Small Communities in Italy;
Quality tourism
Social cohesion;
Sustainability;
The project is based on the small community of Castel San Pietro Romano, as an example of the Italian small towns (borghi).
The interviews have been an important resource to collect real data and understand the point of view of the users, their needs, behaviors, issues, and opinions.
Due to the historical period in which the project was carried out, just on the outskirts of the Covid-19 pandemic, to the large volume of data needed for the project, and the presence of only one person behind the project, it was deemed necessary to conduct data collections via online questionnaires.
This made it possible to draw on a larger number of respondents without excluding some oral interviews that were done in order to include people not exactly familiar with new technologies.
The interviews have been divided into three main focus groups:
Inhabitants (15 interviewees): citizens of the town of Castel San Pietro Romano;
Local Tourists (28 interviewees): people living in the area surrounding the city, who have already visited the town or possible tourists;
International Tourists (14 interviewees): non-Italian people;
The interviews were set through open-ended and other multiple-choice questions. Their completion required no more than 15 minutes of time.
For the first two focus groups, the questions were asked in Italian instead of the last one in English.
1. Interviews
2. Empathy Maps
After having collected all the data from the interviews, the most important information have been translated into three Empathy Paths: Inhabitants, Local Tourists and International Tourists.
Empathy maps are the first steps in the Design Thinking process that allow visualizing the main characteristics of the users. It is a canvas divided into eight sections that separate the different perceptions of the users and help to better understand their behaviors and attitude.
Inhabitants
Local Tourists
International Tourists
3. Personas
All the data collected in the Empathy Maps have been used to define the Personas. In this case, the breakdown of the maps led to the definition of four personas. In fact from the Inhabitant map, emerged different needs between people of different age groups.
The persona serves as a model for a certain user type. They are not real people but function as a representation of behaviors, emotions, needs and are made realistic through the very fact that they portray a specific socio-demographic group and with personalities, doubts, and goals.
The four personas developed are:
Inhabitants 18-39: Anna;
Inhabitants over 40: Claudio;
Local tourists: Martina;
International tourists: Maia;
4. Storyboards and Needs
To better understand the needs of the personas, four Storyboards have been developed. They function as a visual representation of a realistic situation that brings out the needs and issues with specific actions or behaviors.
The storyboards have a Before and After column, which shows how the behavior changes after enforcement of the assumed service, and the way users interact and respond to certain situations.
Once the needs were identified, the process moved on to the detailed conception and design of the service.
5. User Journey Map
Once the service was comprehensively defined, it was possible to continue the drafting of the User Journey Map. The map allows visualizing the path each type of users take in using the service at every specific touchpoint.
6. Service Blueprint
For the Service Blueprint, the service was mapped to fully understand its extent, what roles are required, how to organize activities and provide a functioning service at every level.
7. Business Model Canva
In the Business Model Canva identified the various actors that make up the service, the core activities, values, costs and revenues.
The diagram is intended to be an immediate representation of the service that is expanded in the annex that explains in detail all aspects named in the BMC.
Brand Identity
In terms of defining the identity of the service, the aim was to push for an impactful image that would draw the user's attention and make them curious and prompt them to seek information about the activity offered.
General Logomark + Type
The logotype is formed by intersecting circles precisely to represent the interconnection, sharing, and networking that takes place between communities and users.
Logomark + Type for each Spiazzo
Each Spiazzo has a custom logo with the name of the town in which it is located on the bottom.
Color Palette
#fe007a
#ff6d00
#a463ff
#00e19b
#ffb600
#333333
Font
Elements
Prototype
The prototyping of the brackets was an activity carried out in collaboration with Chirale, a consulting, design, and training company on industrial process innovation and support for Transition 4.0, in the fields of manufacturing, electronics, art, fashion, and design.
Part of my internship took place within the company which allowed me to experiment in the field of additive manufacturing, more specifically in the evaluation of materials such as elastomers and PLA.
The prototype production was an extension of the internship activity as I was able to assume an alternative to the steel production of brackets. We envisioned the production of the brackets by 3D printing with selective laser sintering (SLS) for metals. Unfortunately, we could not get to the actual prototyping of the parts with this production method, so we decided to use more “classic” 3D printing FDM (Fused Deposition Modeling) in order to have prototypes that are not working but visually similar to the final product.
The actual product would have been produced industrially in steel with a brushed finish.
The work is divided in five steps:
part modeling;
evaluation fitting filament for printing;
identification of the right parameters for printing;
printing the prototypes;
post-production;
Conclusions
Carrying out the project was an interesting experience that gave me a better understanding of the importance of having cross-disciplinary knowledge, organizational skills, and knowing how to collaborate with all the stakeholders of the context being analyzed.
One of the main challenges I faced has been working on a project of this scale by myself because generally in both academic and professional settings I have always been used to working in teams, and as a result, it has been a great opportunity to challenge myself from all points of view.
Spiazzo Comune was a way to rediscover my own community and understand the current situation of the socio-cultural context of which it is part. That is why I am proud of the work done and grateful for the people met along the way.
The project has been presented to the municipality and is pending possible collaboration in the future.
Things I would have done differently:
run more in-depth tests of the platform on multiple devices;
collaborate with more small towns to better understand scalability;
have face-to-face interviews with the users, especially with the elder inhabitants. The interviews could not happen due to the Covic-19 pandemic and due to the gap in technology accessibility I could not gather much data on their experience;


